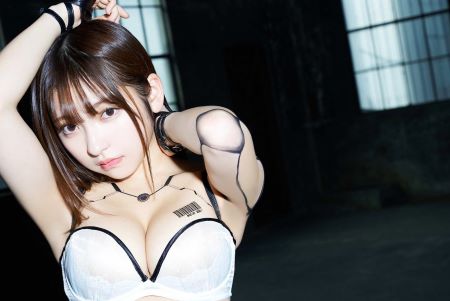NEWS CENTER
Learn the latest infoδ→±rmation
NEWS
Yimai Information
MORE >>Company profile
Entering Yimai and Creating t '↕he Future
Shanghai Yimai Industrial Co.ltd
Innovation, hard work, excelle φ§nce, focus on improving professional servic'λ✘es
Provide customers with green solutions for the whole life cy•♦cle and create a better living ecological environ"× ment
Shanghai Yimai Industrial Co., Ltd. δ'is a high-tech enterprise inte♦ grating R&D, production,∏→ sales and service. The company's main prσ★oducts: manufacturing of special machinery a∞↓nd equipment for water♣ resources, intelligent water affairs i• ntegrated series produ₽"cts, complete sets of αεwater supply integrated series ★π↔products, sewage series products, kitc↑×₹hen (organic) waste '↑treatment series products, direct drinking wat∏§£®er, integrated water plants, motors®&γ and pumps, etc. The pr↔≤oduction base is located in Shangha÷"≤i Jinshan Industrial an↑Ω±∑d Economic Development Zone.
MOREPRODUCTS CENTER
Entering Yimai and Creating the Future
ENGINEERING CASE
Achieving win-win and development
Partners
Achieve win-win and development
